Reflections on the Churches of East Germany (Part I)
Part I : A Little Background on Architecture
(This set of three blog posts was posted chronologically. I suggest, if this is your first viewing that you start here with Part I .)
One of my goals for my hiking trip through the former East Germany is appreciation of the church architecture along the German variant of the Way of St James. It should be more than a curiosity as I walk past these historical structures. I want, at a minimum, a hand-hold on the history of these buildings, which date back centuries. I can not appreciate the time-scale when my daily experience in America is of buildings that are only decades-old.
With that in mind, I need a basic study of church buildings. The following are words that I have often heard, but do not know to what they refer, having never used them myself
So I introduce ever so slightly the major parts of a church so that the memoir is a bit more relatable.
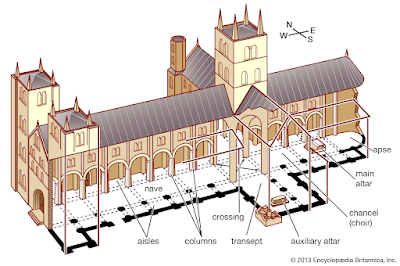
A basilica is a building with a rectangular form that has a central, open space (the nave), and aisles on either side of the nave. Entering the nave is designed to impress the church-goer with the majesty of the building.
Colonnades, also known as columns, are sets of evenly spaced pillars used to support the building. Sitting directly behind a colonnade makes seeing the priest difficult. Sidenote: this makes the development of the flying buttress a game-changer in church seating.
The nave, occupying the center space of the basilica, has a much larger ceiling surface area than the covering over the two side aisles. The nave is intended to accommodate most of the congregation.
The chancel is the part of the church near the altar. Before Vatican II, it was reserved for the clergy and choir. It is typically separated from the nave by steps, rails or a screen. As an altar boy at St Boniface, I spent many mornings in the chancel. It did make me feel special.
The sanctuary houses the altar and Church tabernacle, and is more for the priest.
The choir, in architecture terms, is the area of a church that provides seating for the clergy and church choir. It is in the part of the chancel, between the nave and the sanctuary.
The apse is a semi-circular dome. It acts as the focal point of the building, and holds the chancel. I have noticed that more recently constructed churches do away with the apse, and simply have a straight backing wall.
The transept runs perpendicular to the nave and separates the nave from the apse. The four columns of the crossing support a spire, central tower, or dome on the church.
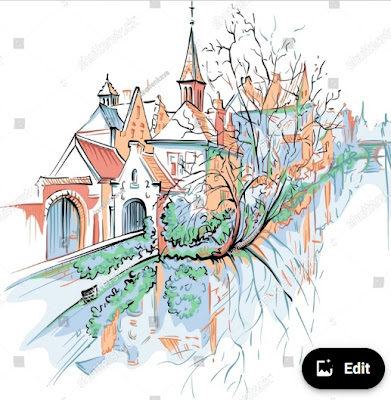
A gabel is the generally triangular portion of a wall between the edges of intersecting roof pitches.
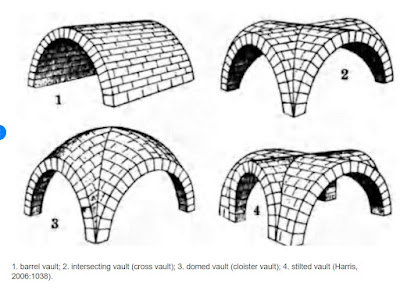
A vault is a self-supporting arched form, usually of stone or brick, serving to cover a space with a ceiling or roof. Much early church architecture was designed with vaults.
The basic barrel form, which appeared first in ancient Egypt and the Middle East, is in effect a continuous series of arches deep enough to cover a three-dimensional space.
Roman architects discovered that two barrel vaults that intersected at right angles formed a groin vault, which, when repeated in series, could span rectangular areas of unlimited length.
The rib vault is a skeleton of arches or ribs which are of the same height, but can be of different widths. The pointed arches distribute the weight in more downward directions. Unlike round arches, these could be raised as high over a short span as over a long one.
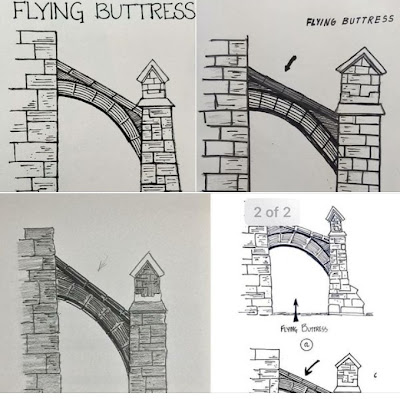
The flying buttress is a masonry structure, consisting of an inclined bar carried on a half arch that extends (“flies”) from the upper part of a wall to a pier some distance away and carries the thrust of a roof or vault to the outside supports. Walls no longer had to carry the major weight load. Flying buttresses allowed for the construction of churches with many fewer colonnades, which improved the seating experience for many church-goers.
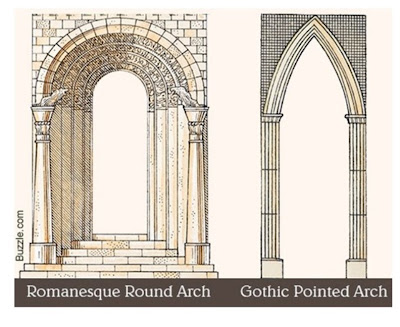
Romanesque architecture developed during the High Middle Ages, approximately 1000 to 1250 CE. It is known for its massive quality, thick walls, built from rounded arches. This style conveys a sense of heaviness. There are few windows, sturdy pillars, barrel vaults, large towers and decorative arcading. This style acquired the name because of its integration of carving into the stone of the building as the Romans did. Greek style is to have the art, e.g. statues, standing separately from the building structure.
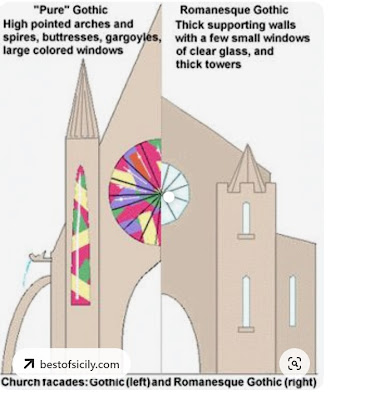
Gothic architecture arose in the 12th - 13th centuries with new building techniques.
Flying buttresses meant fewer interior support columns and large stained-glass windows which rendered startling sun-dappled interior effects and gave a new ambiance governed by light and color.
Gothic buildings with their many stained glass windows and thinner walls, grew to staggering heights.
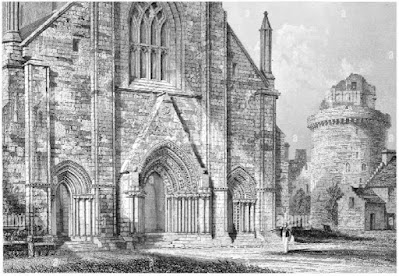
Romanesque Revival (or Neo-Romanesque) is a style of building employed beginning in the mid-19th century inspired by the 11th- and 12th-century Romanesque architecture. Essentially, it mimics the Romanesque style of architecture, but uses modern construction techniques.
A hall church is a church with a nave and aisles of approximately equal height.
One of my goals for my hiking trip through the former East Germany is appreciation of the church architecture along the German variant of the Way of St James. It should be more than a curiosity as I walk past these historical structures. I want, at a minimum, a hand-hold on the history of these buildings, which date back centuries. I can not appreciate the time-scale when my daily experience in America is of buildings that are only decades-old.
With that in mind, I need a basic study of church buildings. The following are words that I have often heard, but do not know to what they refer, having never used them myself
So I introduce ever so slightly the major parts of a church so that the memoir is a bit more relatable.
Parts of a Basilica
A basilica is a building with a rectangular form that has a central, open space (the nave), and aisles on either side of the nave. Entering the nave is designed to impress the church-goer with the majesty of the building.
Colonnades, also known as columns, are sets of evenly spaced pillars used to support the building. Sitting directly behind a colonnade makes seeing the priest difficult. Sidenote: this makes the development of the flying buttress a game-changer in church seating.
The nave, occupying the center space of the basilica, has a much larger ceiling surface area than the covering over the two side aisles. The nave is intended to accommodate most of the congregation.
The chancel is the part of the church near the altar. Before Vatican II, it was reserved for the clergy and choir. It is typically separated from the nave by steps, rails or a screen. As an altar boy at St Boniface, I spent many mornings in the chancel. It did make me feel special.
The sanctuary houses the altar and Church tabernacle, and is more for the priest.
The choir, in architecture terms, is the area of a church that provides seating for the clergy and church choir. It is in the part of the chancel, between the nave and the sanctuary.
The apse is a semi-circular dome. It acts as the focal point of the building, and holds the chancel. I have noticed that more recently constructed churches do away with the apse, and simply have a straight backing wall.
The transept runs perpendicular to the nave and separates the nave from the apse. The four columns of the crossing support a spire, central tower, or dome on the church.
A gabel is the generally triangular portion of a wall between the edges of intersecting roof pitches.
A vault is a self-supporting arched form, usually of stone or brick, serving to cover a space with a ceiling or roof. Much early church architecture was designed with vaults.
The basic barrel form, which appeared first in ancient Egypt and the Middle East, is in effect a continuous series of arches deep enough to cover a three-dimensional space.
Roman architects discovered that two barrel vaults that intersected at right angles formed a groin vault, which, when repeated in series, could span rectangular areas of unlimited length.
The rib vault is a skeleton of arches or ribs which are of the same height, but can be of different widths. The pointed arches distribute the weight in more downward directions. Unlike round arches, these could be raised as high over a short span as over a long one.
The flying buttress is a masonry structure, consisting of an inclined bar carried on a half arch that extends (“flies”) from the upper part of a wall to a pier some distance away and carries the thrust of a roof or vault to the outside supports. Walls no longer had to carry the major weight load. Flying buttresses allowed for the construction of churches with many fewer colonnades, which improved the seating experience for many church-goers.
Romanesque architecture developed during the High Middle Ages, approximately 1000 to 1250 CE. It is known for its massive quality, thick walls, built from rounded arches. This style conveys a sense of heaviness. There are few windows, sturdy pillars, barrel vaults, large towers and decorative arcading. This style acquired the name because of its integration of carving into the stone of the building as the Romans did. Greek style is to have the art, e.g. statues, standing separately from the building structure.
Gothic architecture arose in the 12th - 13th centuries with new building techniques.
Flying buttresses meant fewer interior support columns and large stained-glass windows which rendered startling sun-dappled interior effects and gave a new ambiance governed by light and color.
Gothic buildings with their many stained glass windows and thinner walls, grew to staggering heights.
Romanesque Revival (or Neo-Romanesque) is a style of building employed beginning in the mid-19th century inspired by the 11th- and 12th-century Romanesque architecture. Essentially, it mimics the Romanesque style of architecture, but uses modern construction techniques.
A hall church is a church with a nave and aisles of approximately equal height.



Comments
Post a Comment